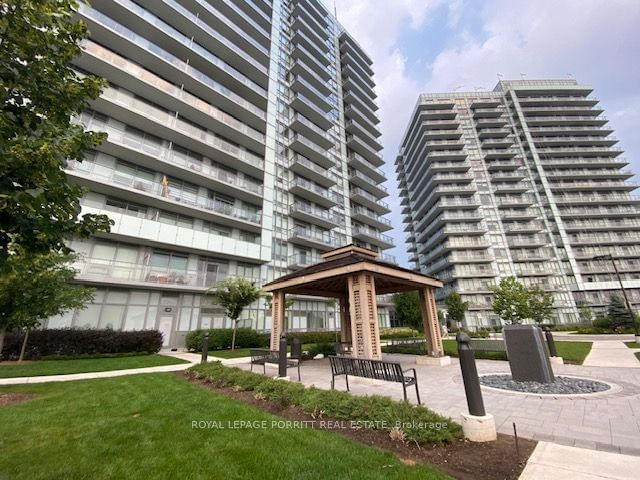$3,200 / Month
$*,*** / Month
2+1-Bed
2-Bath
800-899 Sq. ft
Listed on 7/17/23
Listed by ROYAL LEPAGE PORRITT REAL ESTATE
Bright, Spacious 2 Bed + Den With Floor To Ceiling Windows. Large Corner Unit W/Wrap Around Balcony With A Stunning Unobstructed View. South/East Exposure. Parking & Locker Included. Conveniently Located Steps Away From Erin Mills Town Centre, Credit Valley Hospital, Shops, Recreation Centers, Schools, Restaurants, Public Transit & More! Access To Building Amenities Including Indoor Pool, Steam & Sauna Room, Concierge Services, Fitness Centre, Party Room, Library/Study Area & Rooftop Terrace & Garden With BBQs.
Wide Plank Laminate Flooring Throughout, Porcelain Floor Tiles In Bathrooms.Contemporary Kitchen With Granite Counter Tops, Kitchen Island, Large Stainless Steel Appliances, Built In Dishwasher, Built In Microwave, Blinds/Window Coverings
W6674166
Condo Apt, Apartment
800-899
5+1
2+1
2
1
Underground
1
Owned
0-5
Central Air
N
Y
Concrete, Metal/Side
N
Forced Air
N
Open
Y
PSCC
1090
Se
Owned
Restrict
Crossbridge Condominium Services Ltd.
13
Y
Y
Y
Concierge, Exercise Room, Gym, Indoor Pool, Party/Meeting Room, Recreation Room
